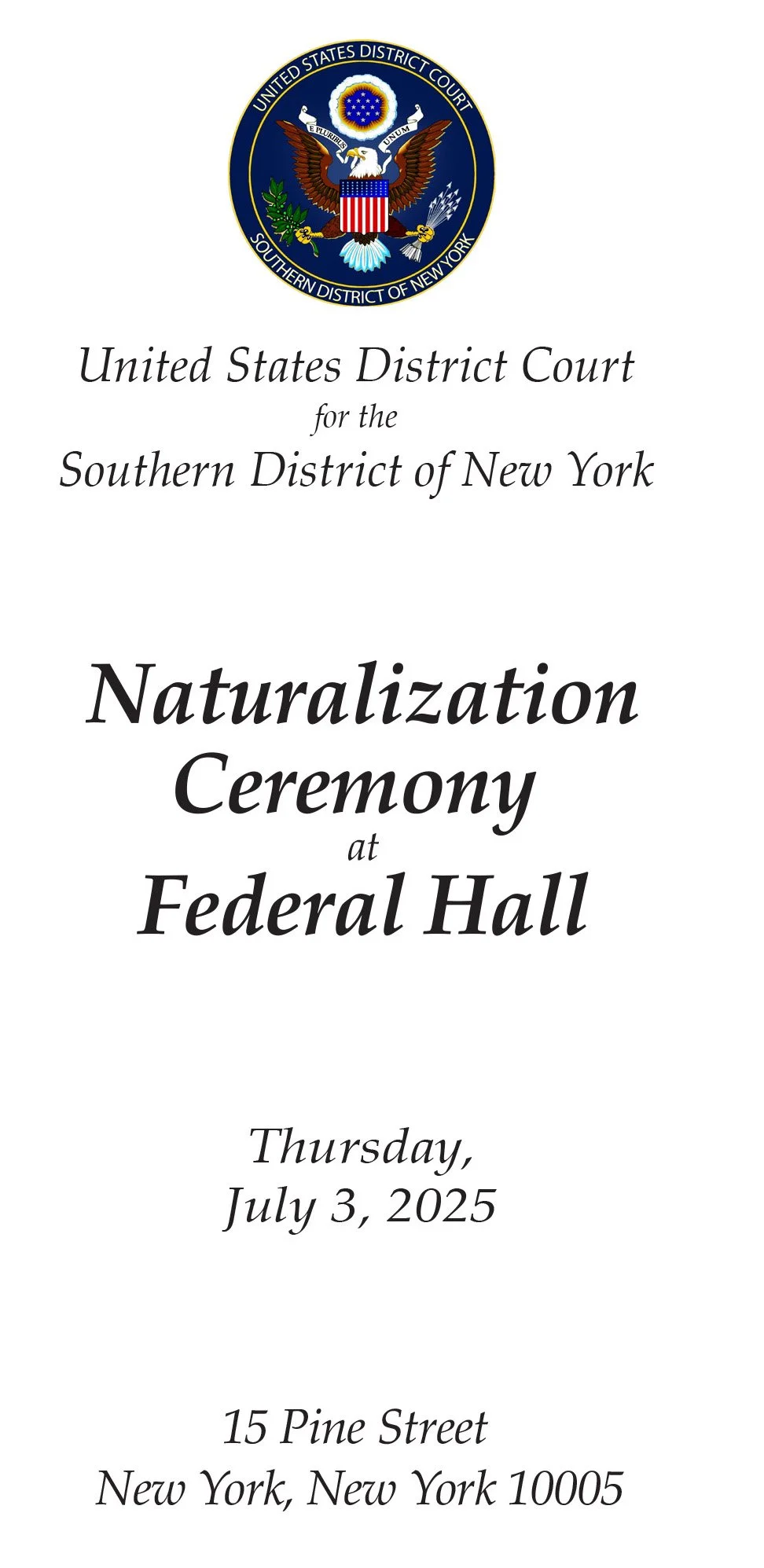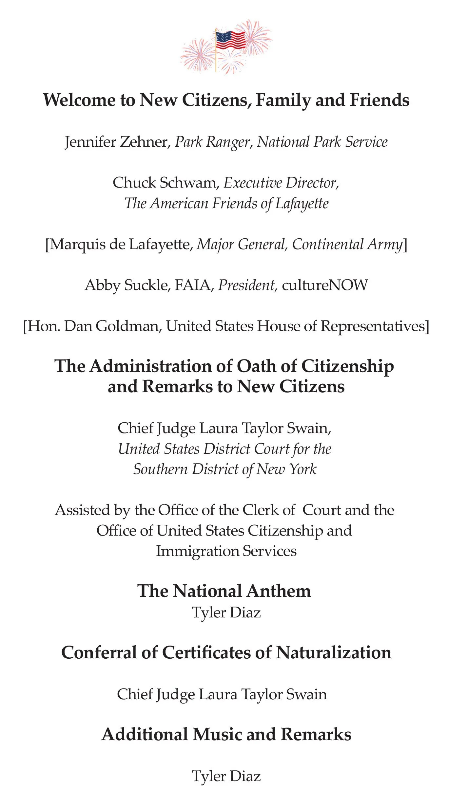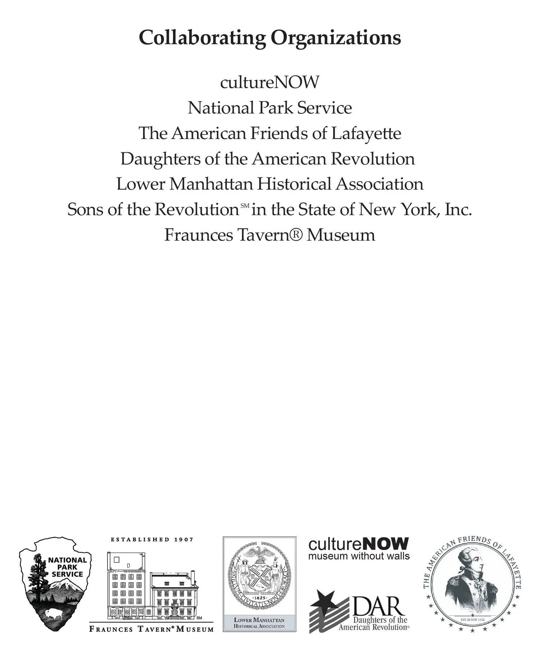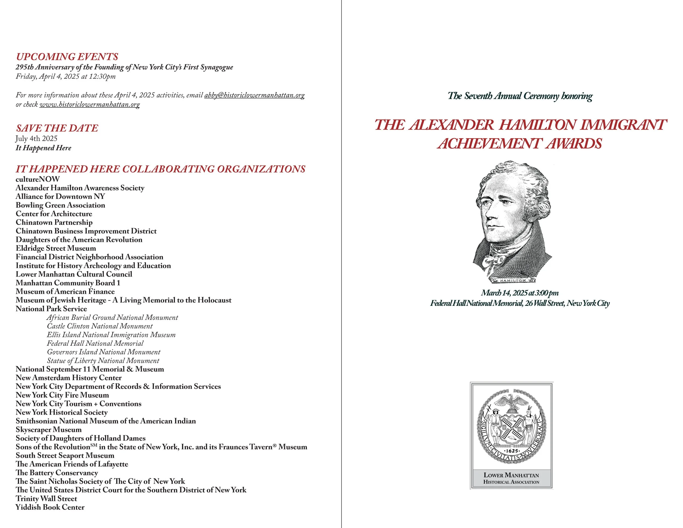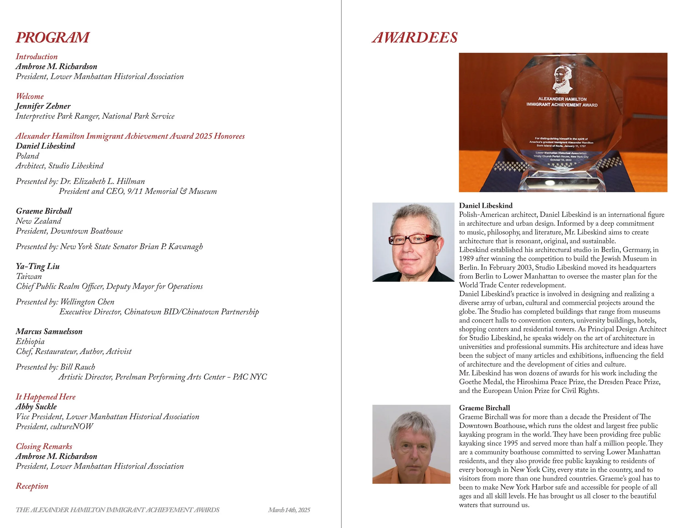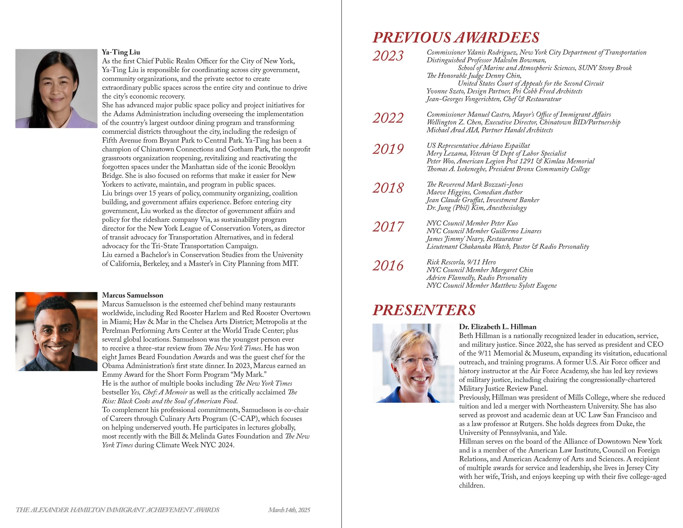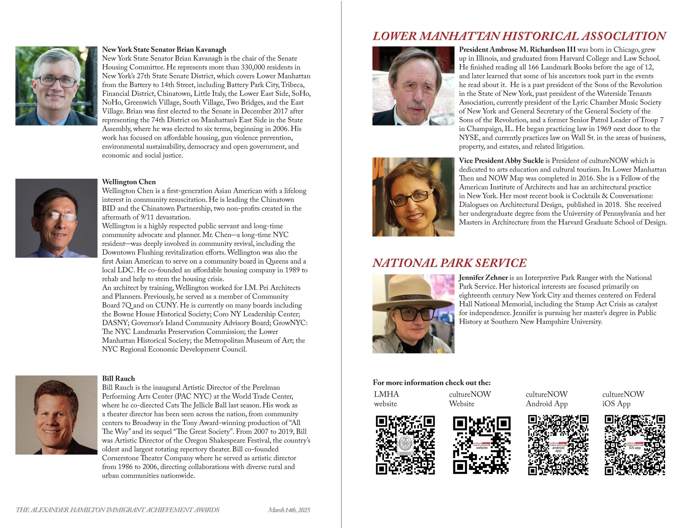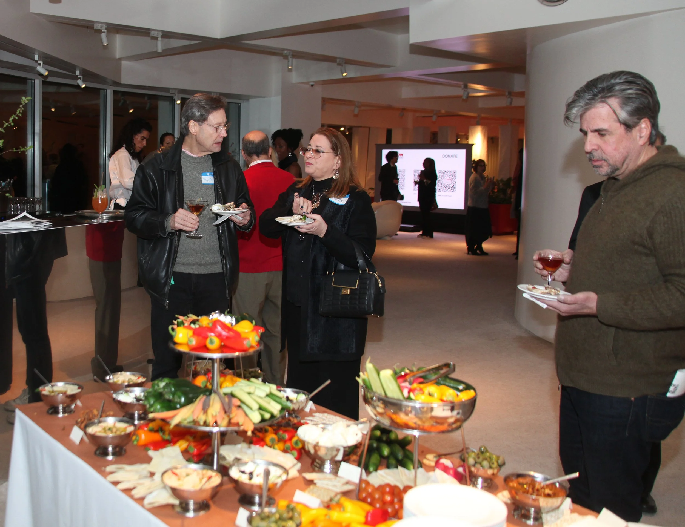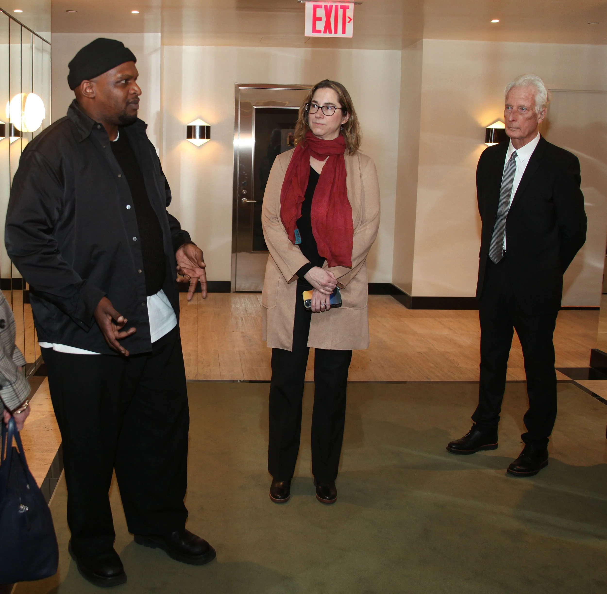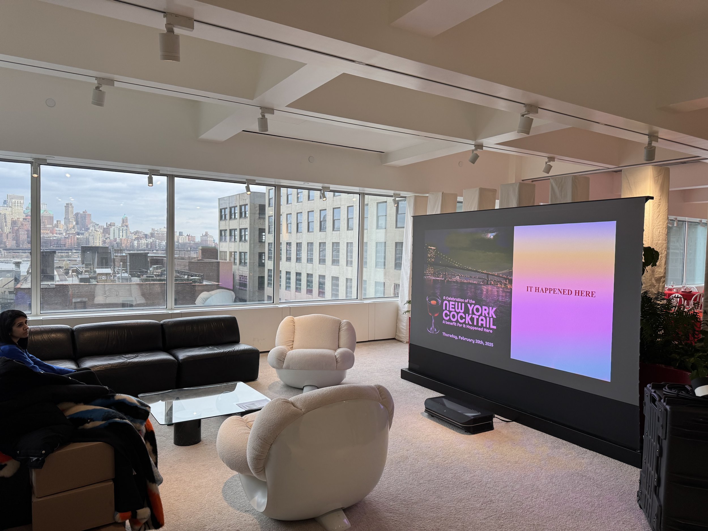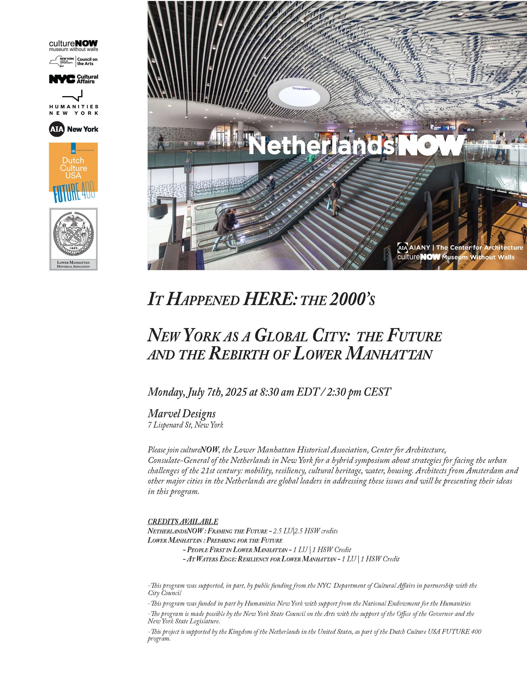Naturalization Ceremony at Federal Hall
Naturalization Ceremony at Federal Hall

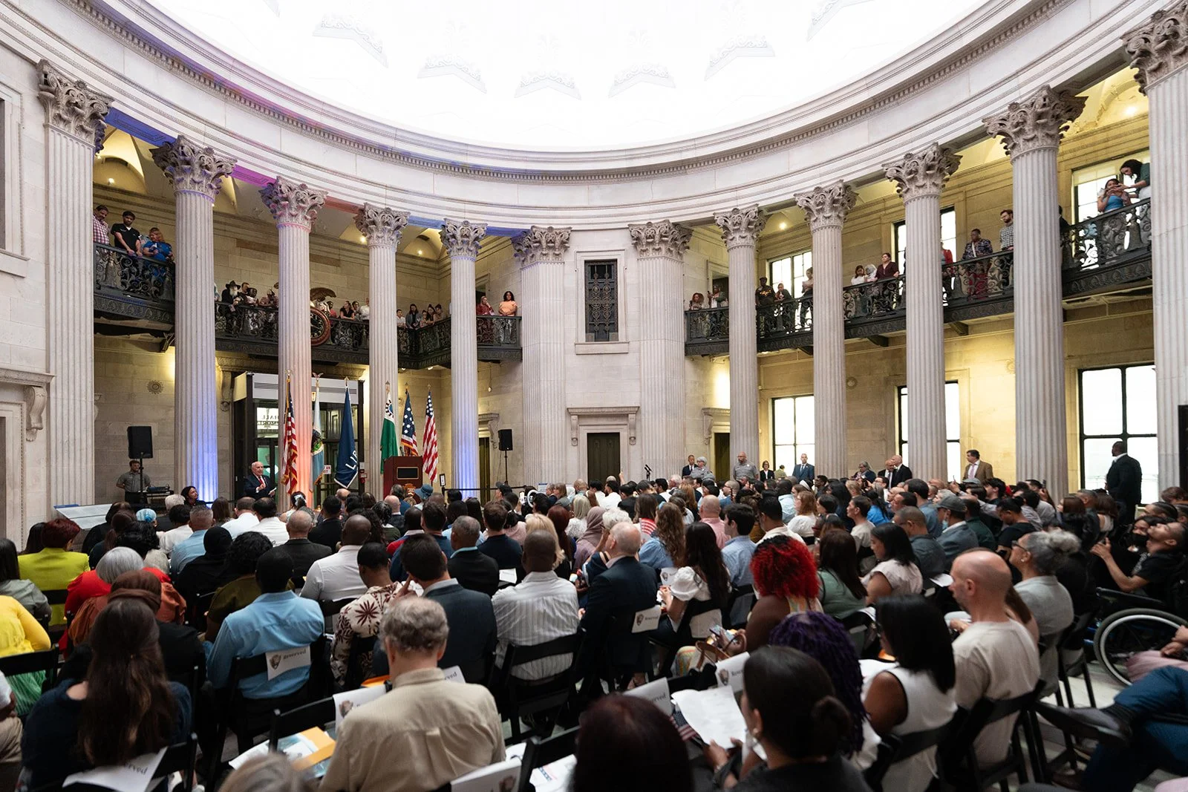
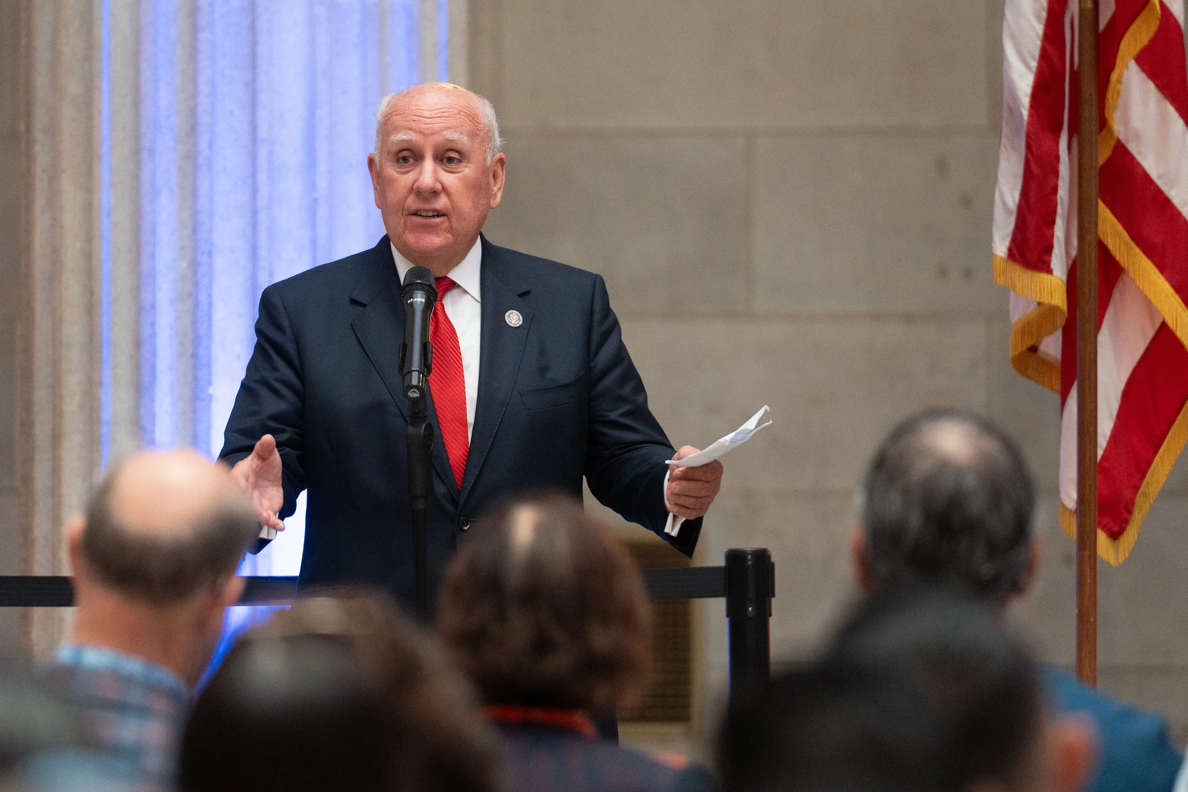








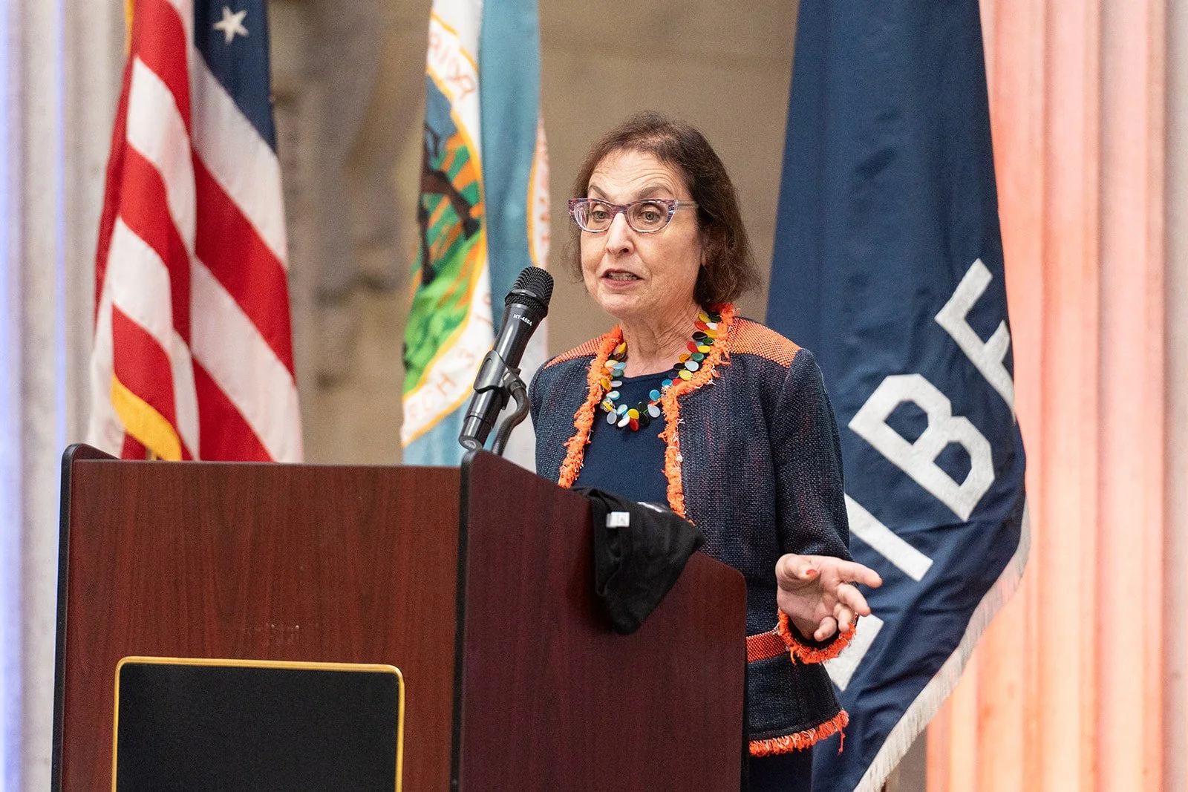

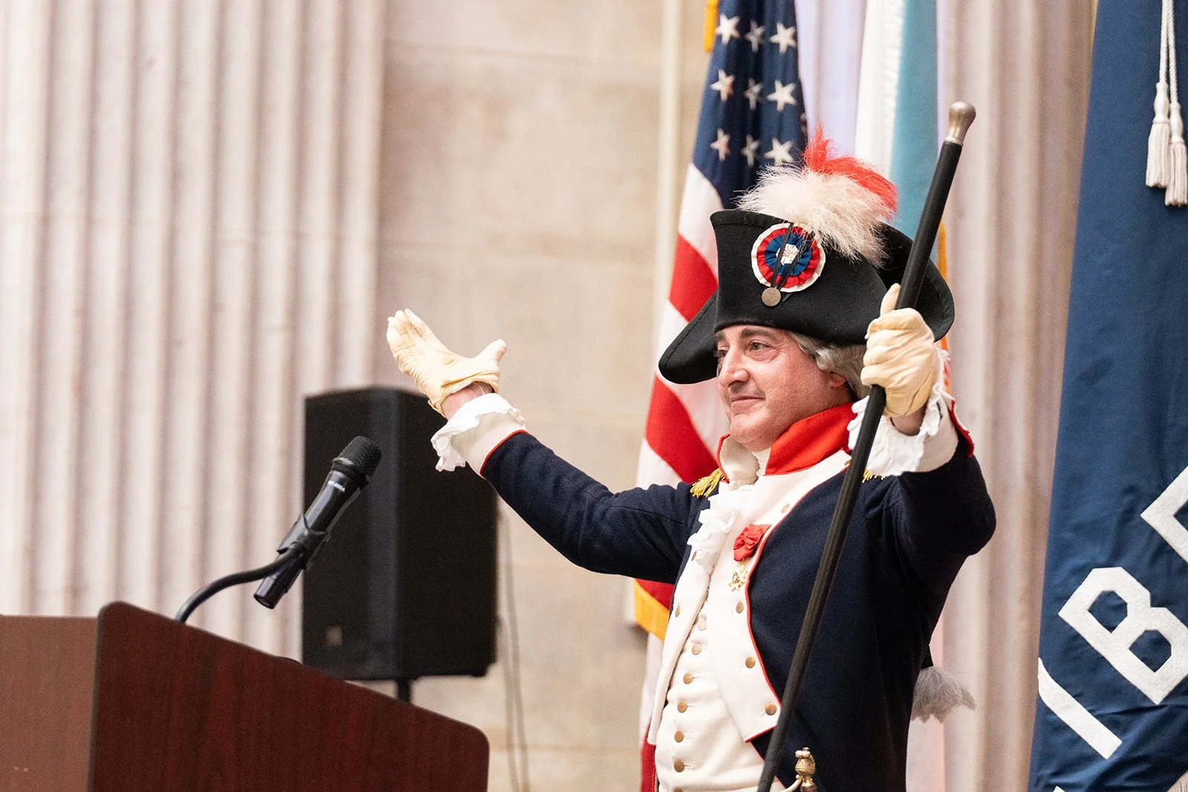


Chief Judge Hon. Laura Taylor Swain, Speaker
Chief Judge Laura Taylor Swain, United States District Court for the Southern District of New York
Marquis de Lafayette, Author Society of the Cincinnati Member
An individual delivering a dramatic interpretation of Marquis de Lafayette’s speech in period military attire at Federal Hall on July 3, 2025
Charles "Chuck" Schwam, Speaker
Speaking at the Naturalization Ceremony at Federal Hall, July 3, 2025
Jennifer Zehner, Speaker
The Alexander Hamilton Immigrant Achievement Awards
The Alexander Hamilton Immigrant Achievement Awards
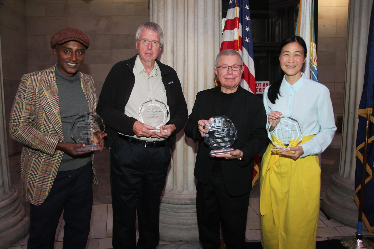
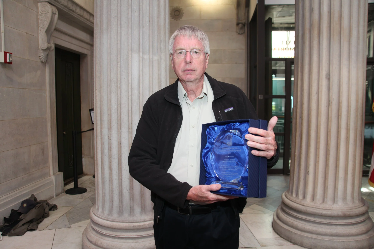
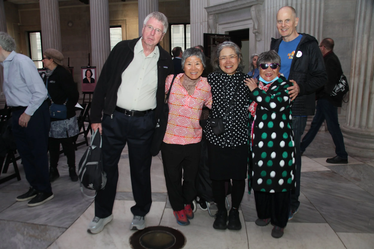
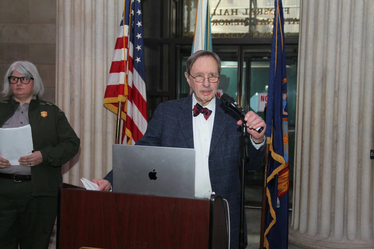
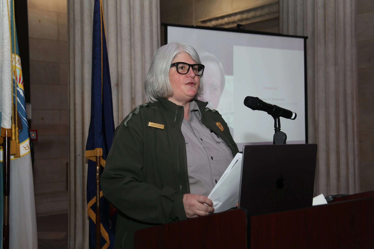
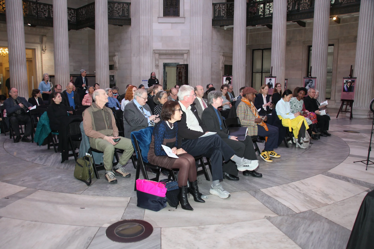
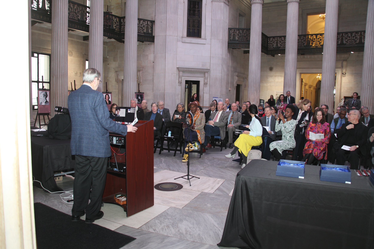
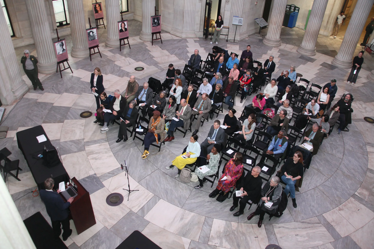
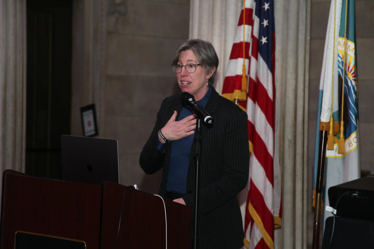
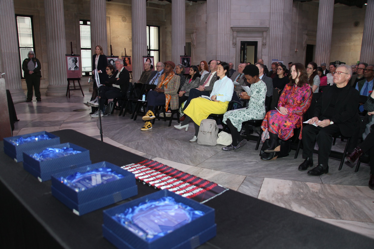
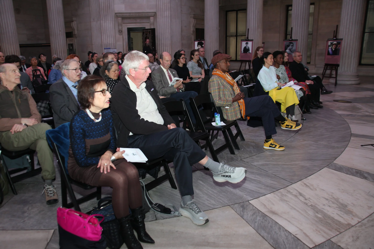
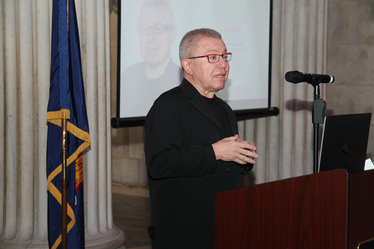
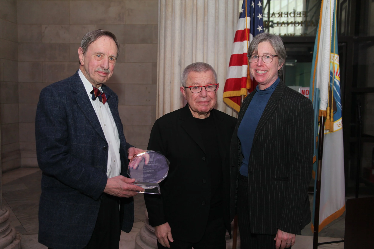
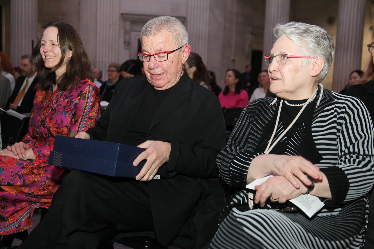
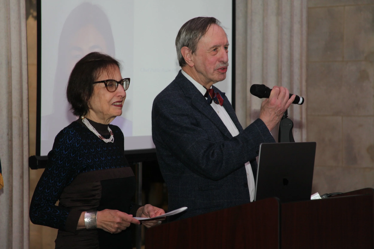
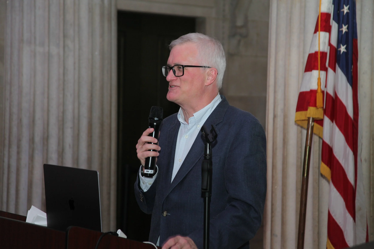
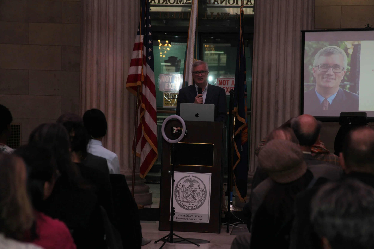
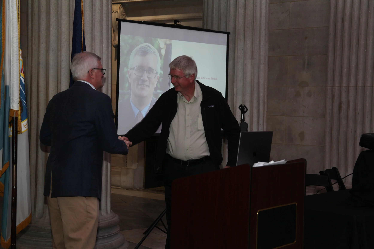

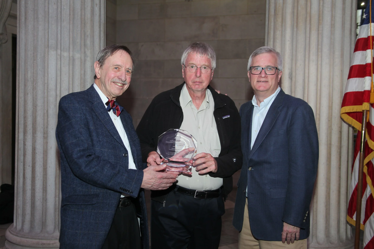
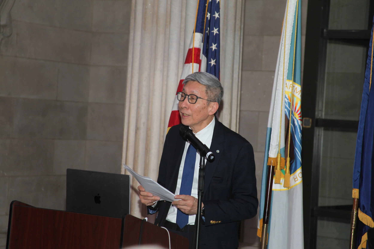
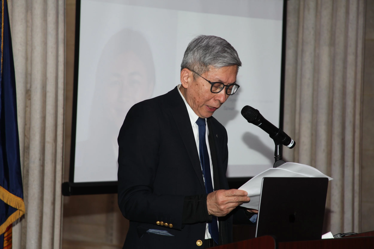
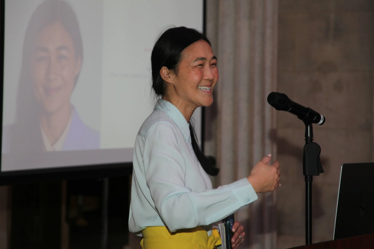
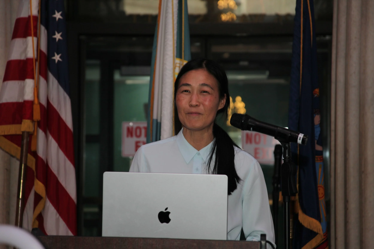
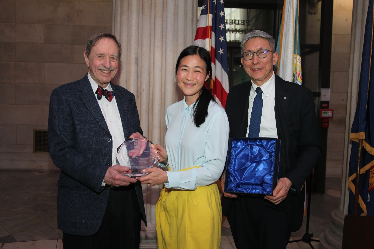
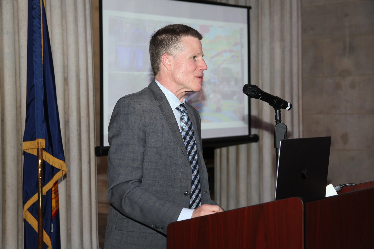
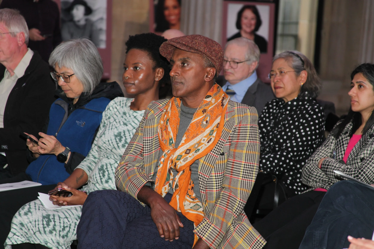
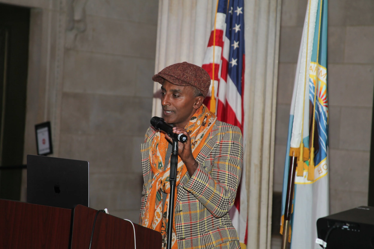
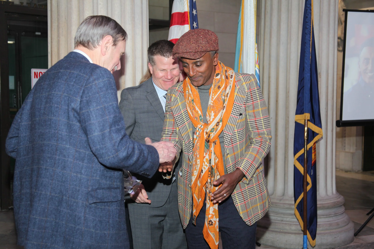


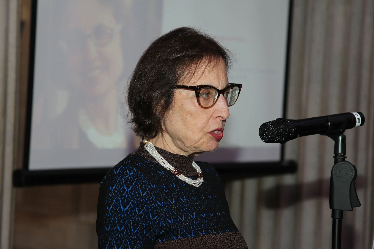
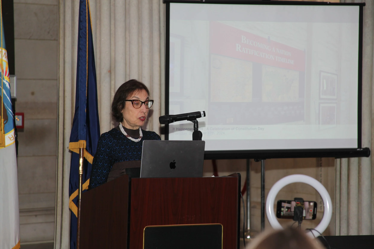

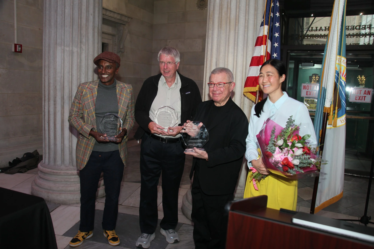
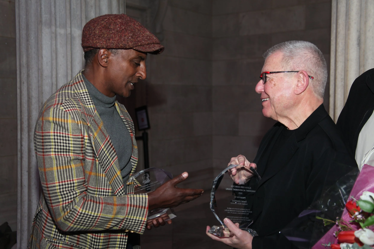
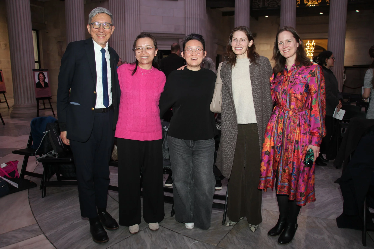
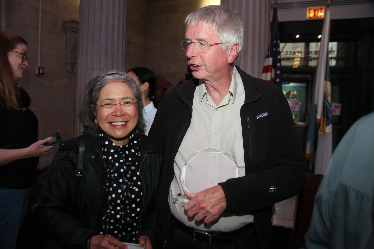
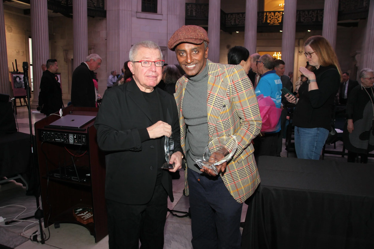
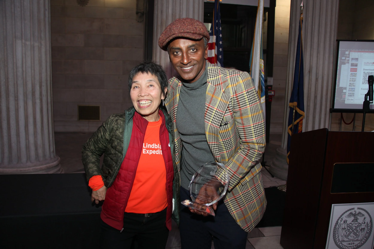
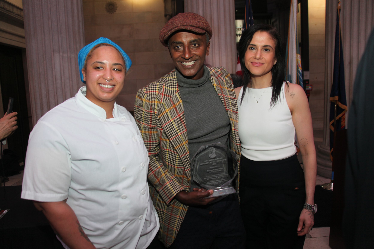
2000’s Symposium: theNetherlandsNOW
theNetherlandsNOW
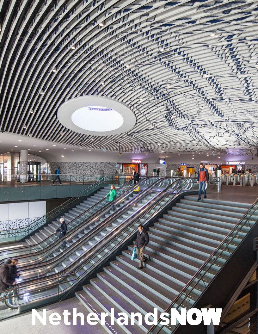
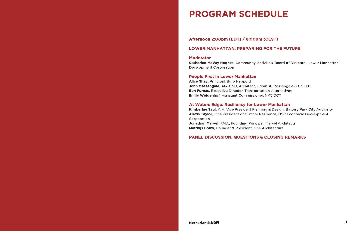
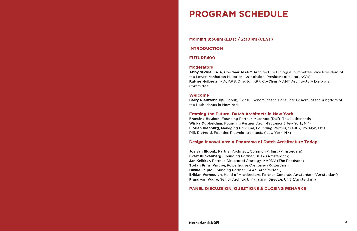
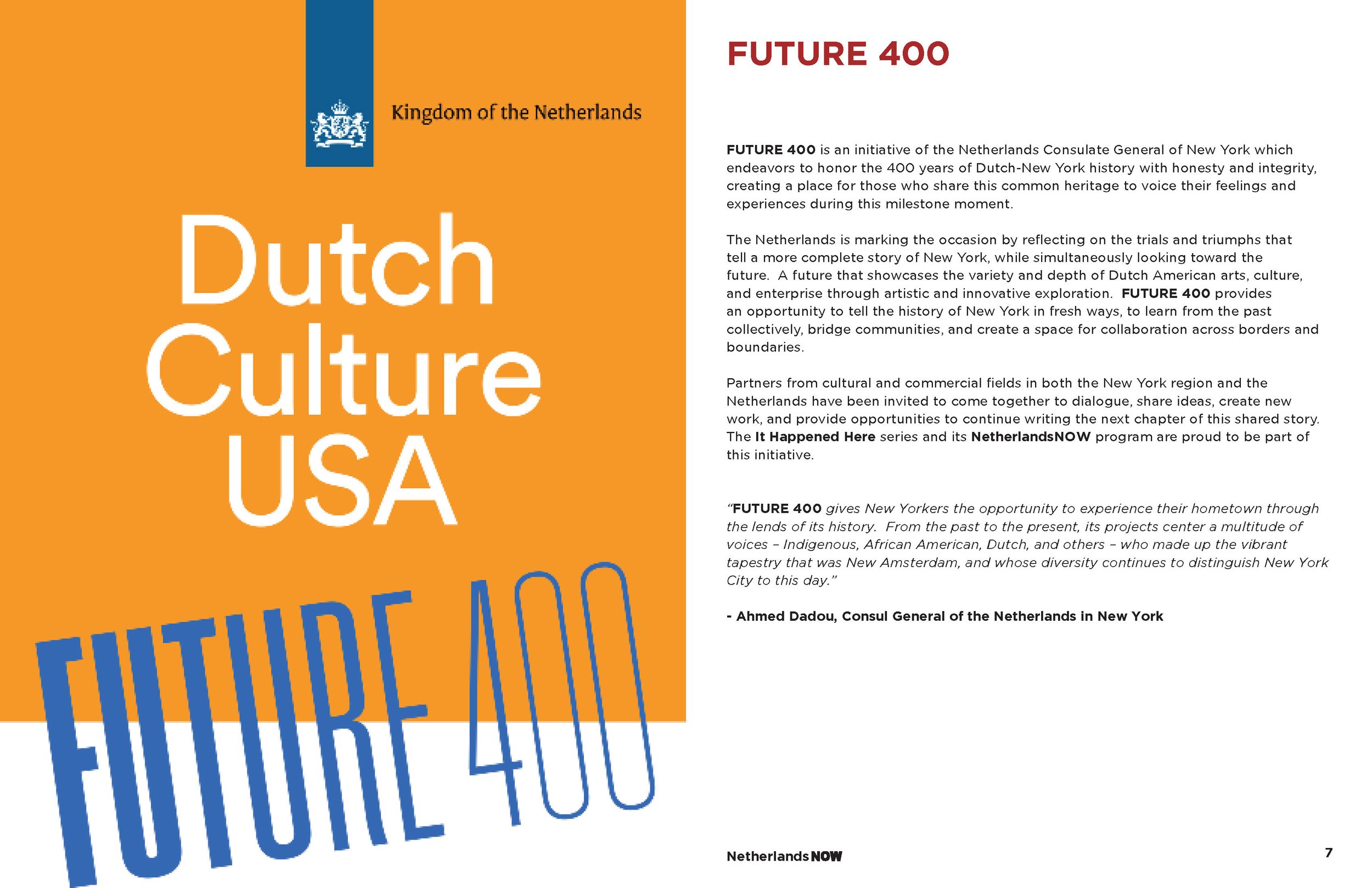
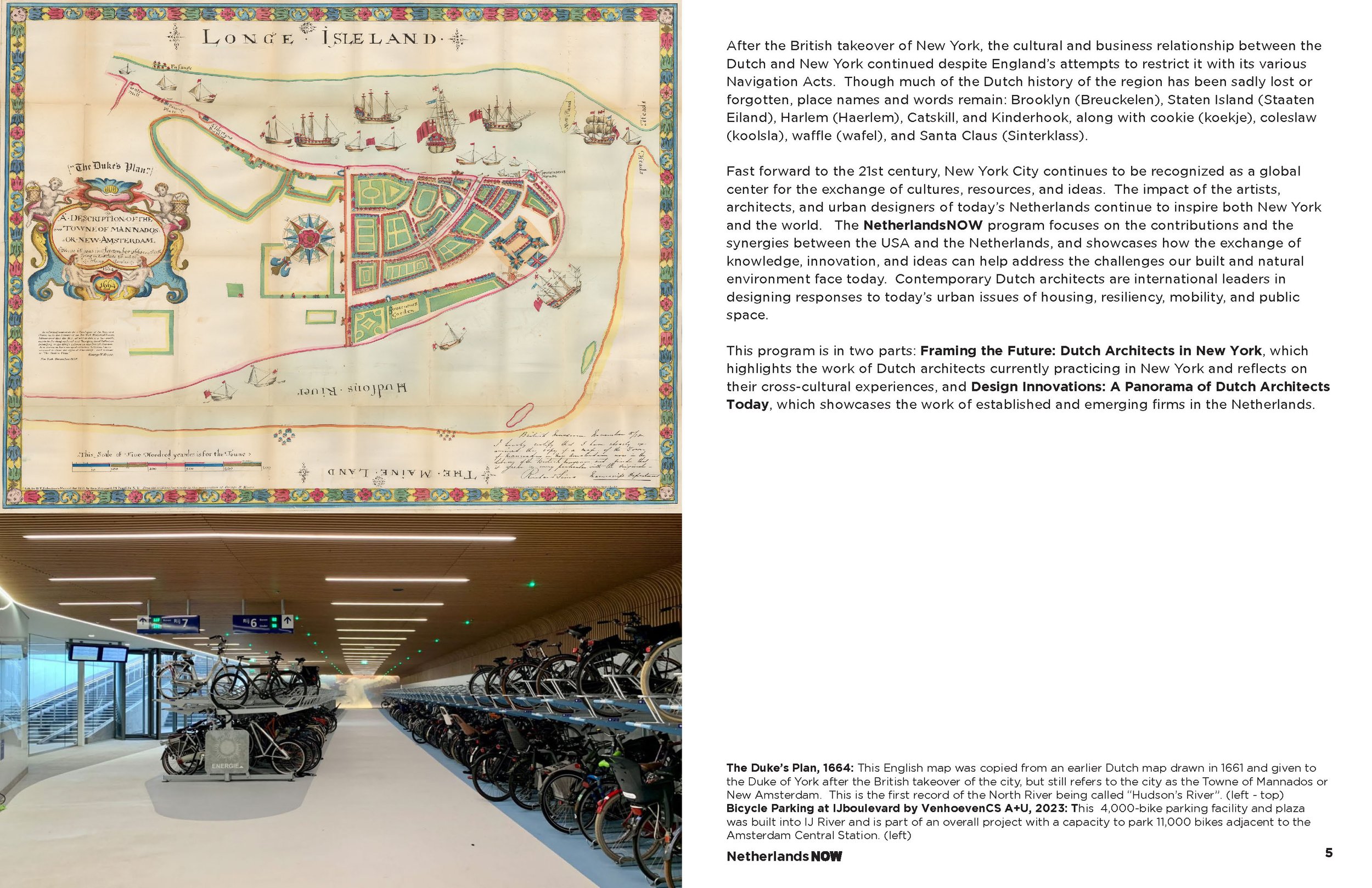
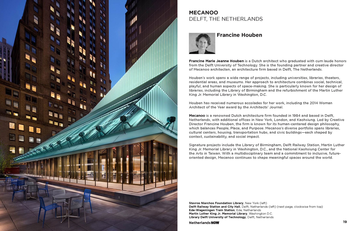
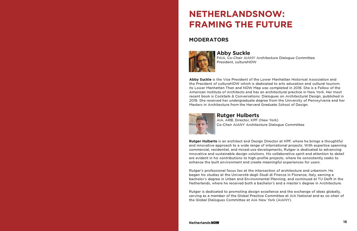
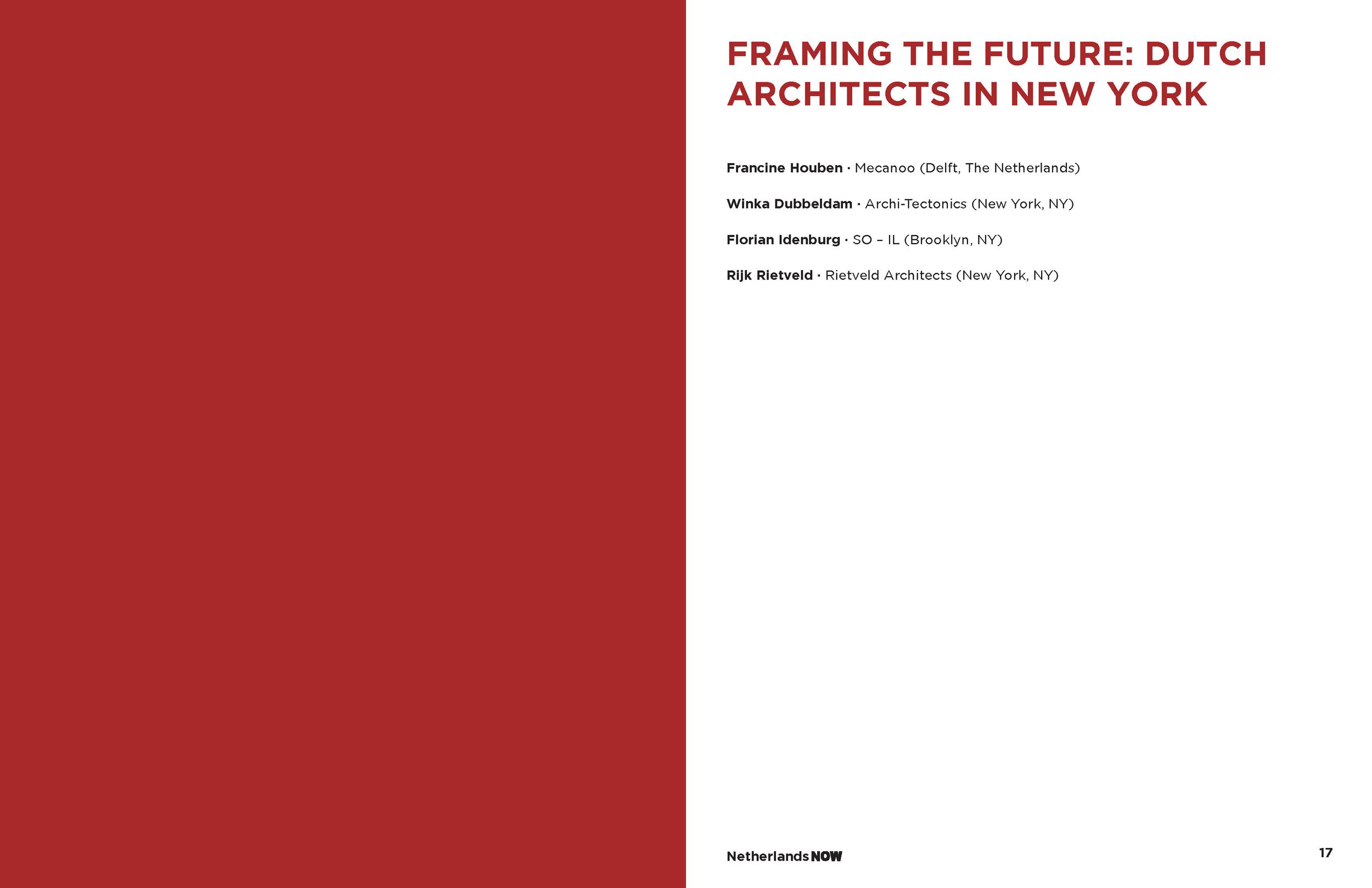
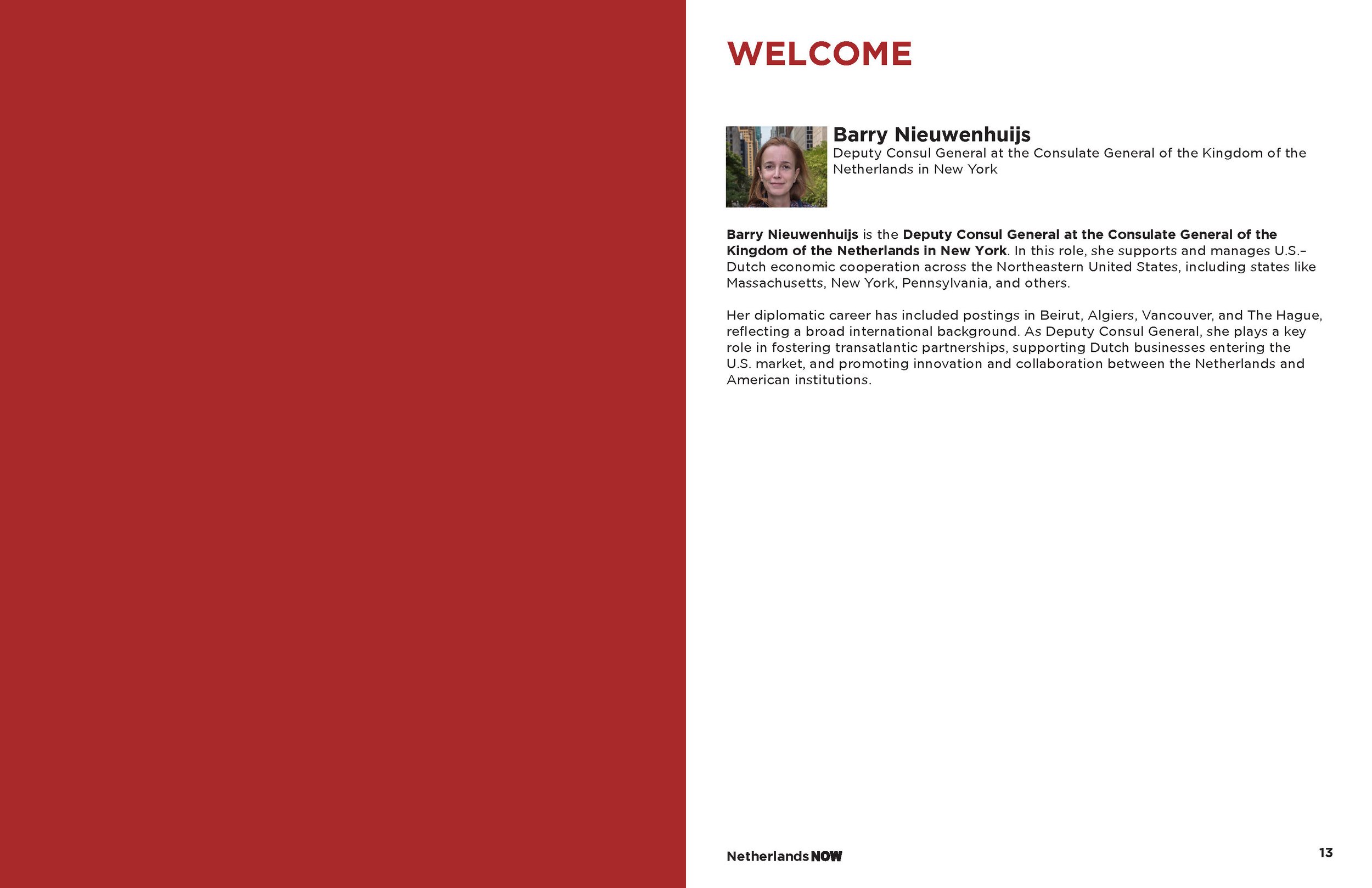
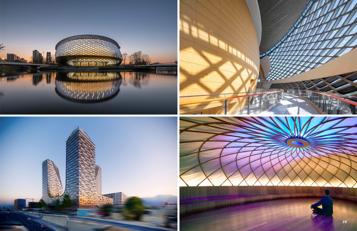
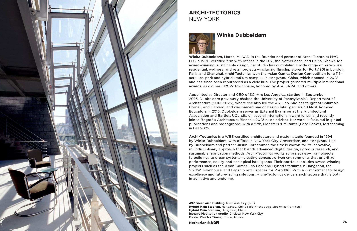
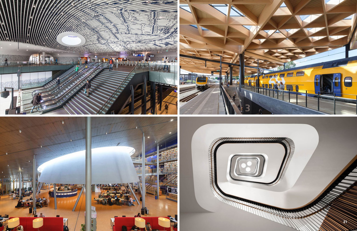
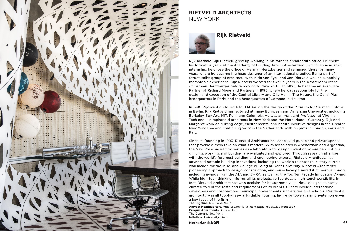
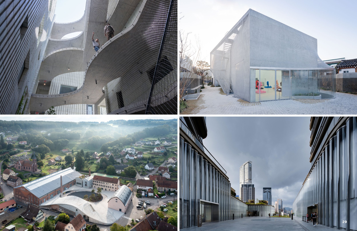

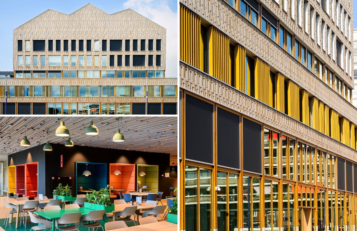
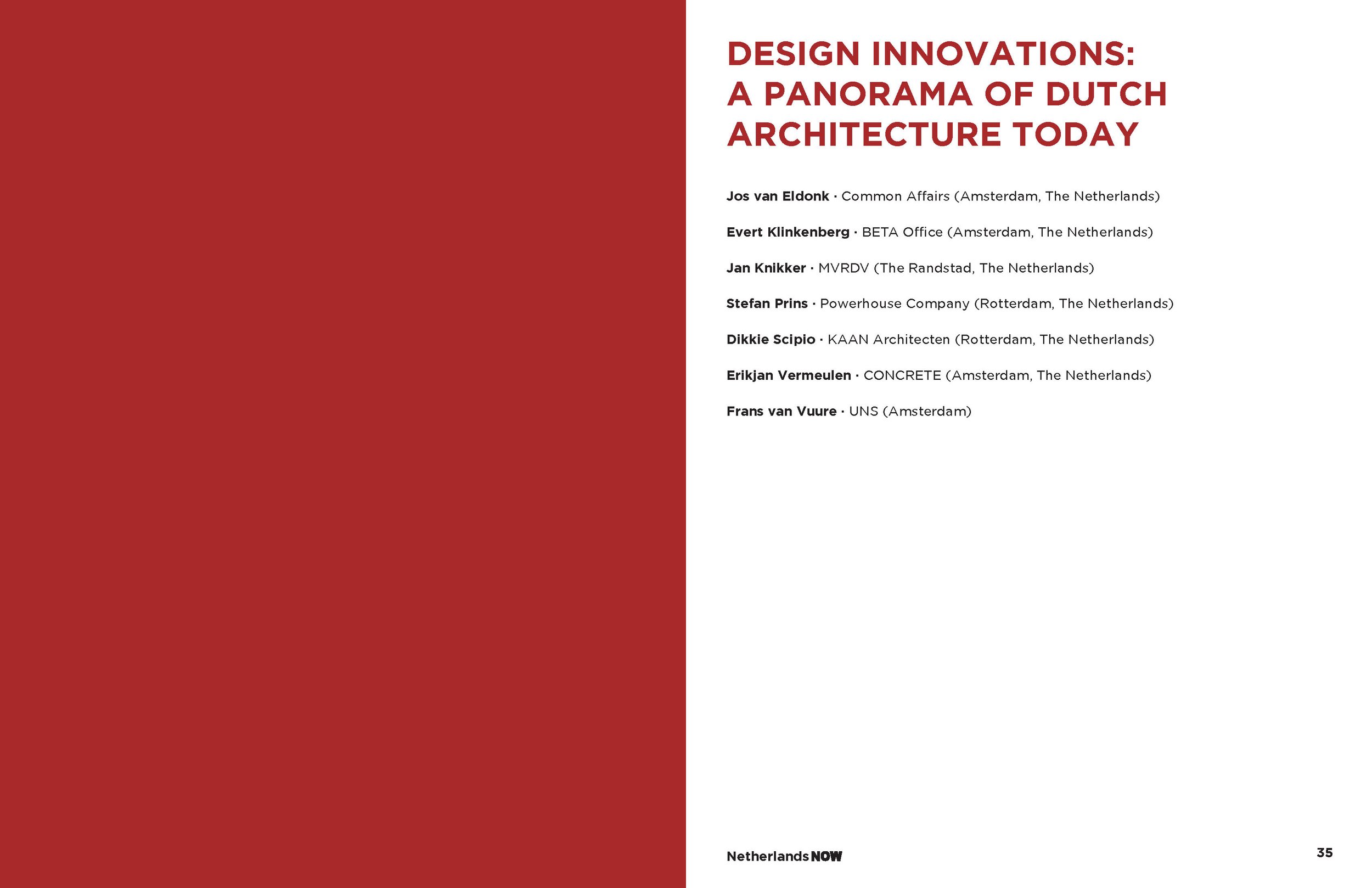
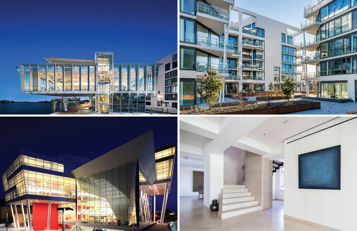
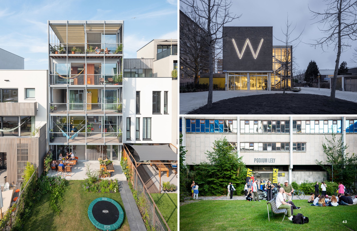
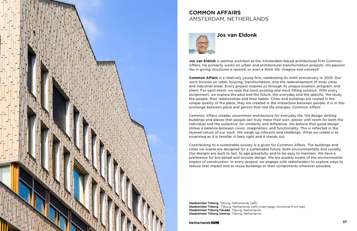
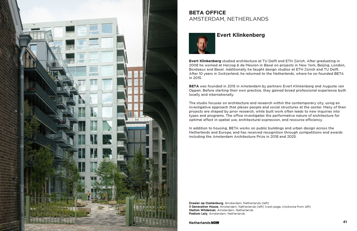
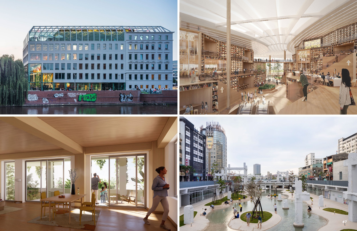
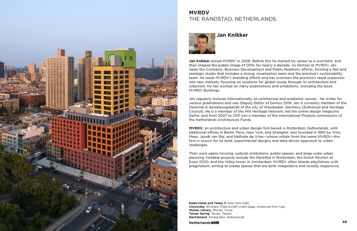
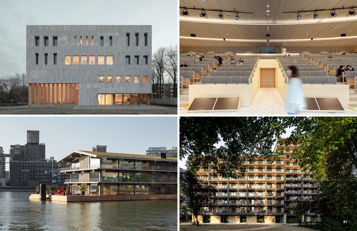
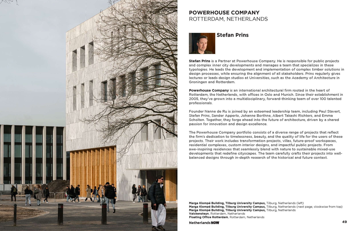
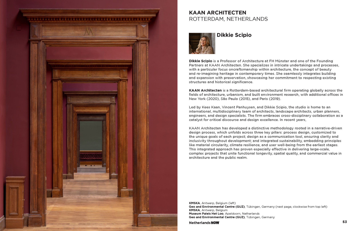
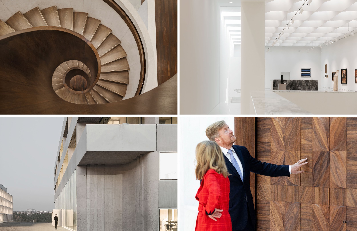
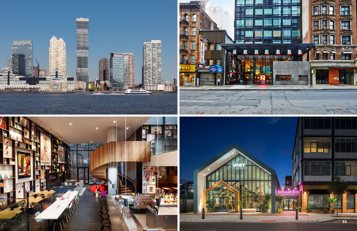
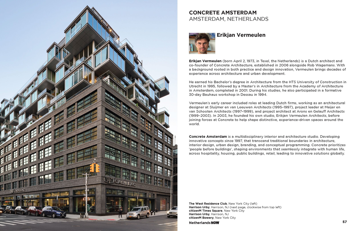
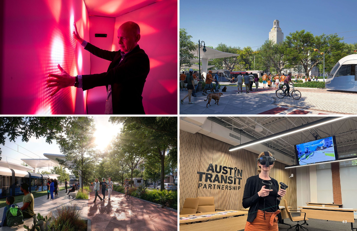
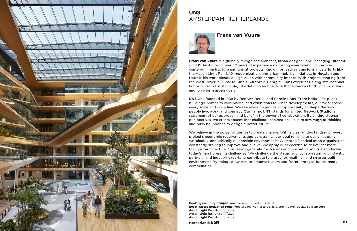

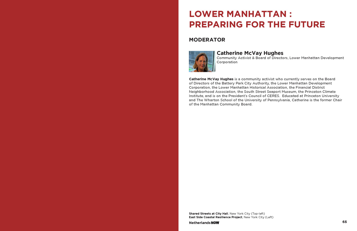
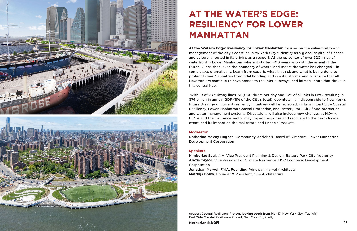
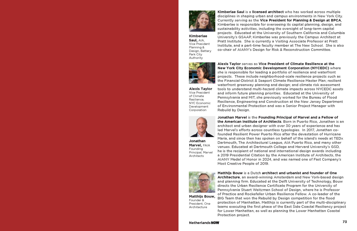
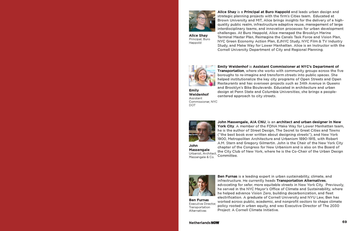
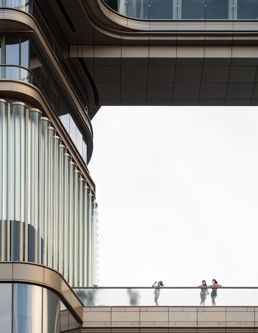


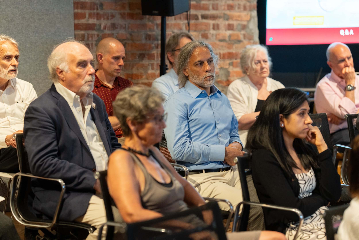


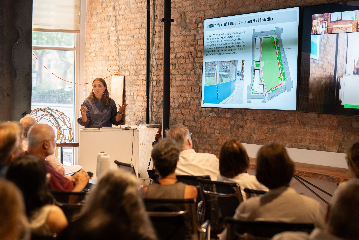

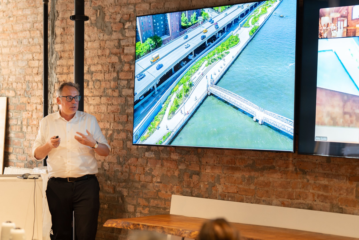
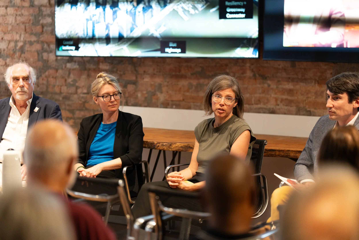
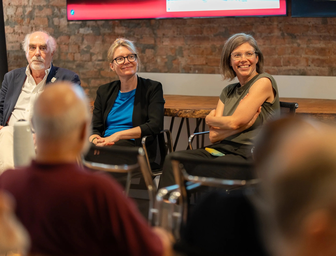


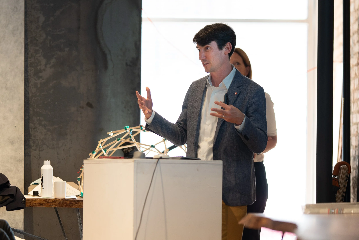

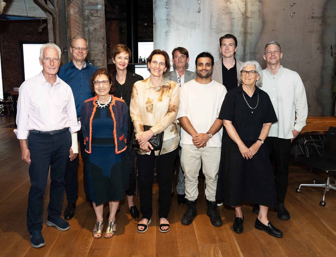
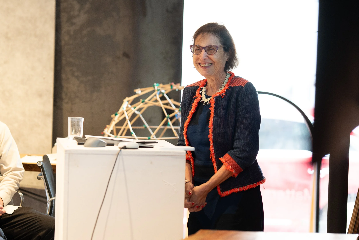

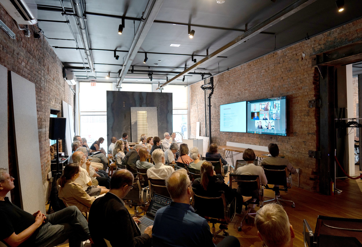

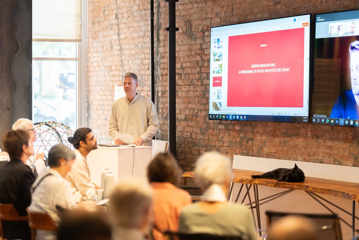

Framing the Future : Dutch Architects in New York
Morning 8:30am (EDT) / 2:30pm (CEST)
While what we now call New York City was glimpsed by Giovanni da Verrazzano (an Italian) who was sailing the coast of North America on behalf of the King of France in 1524, and explored by Henry Hudson (an Englishman) on behalf of the Dutch East India Company looking for a northwest passage to Asia up the river eventually named for him, it was first settled by the Dutch in 1624 – initially on what we now call Governor’s Island - and later at the tip of what we now call Manhattan. The Dutch village of New Amsterdam was established by the newly created Dutch West India Company as part of the regional colonization – and fur trading center - of New Netherlands. Unlike the nearby religious colony established in 1620 in Massachusetts by the Pilgrims (the Puritans), New Amsterdam brought with it the unique social norms of its European counterpart – Amsterdam itself – with a level of cultural and religious tolerance the was unusual in Europe at the time. And business – what we now call capitalism – was its primary purpose. As such, over its 40-year legacy, New Amsterdam welcomed a hugely diverse group of settlers including those of Dutch, French, German, Jewish, African, and South American descent, to work. It established itself as a center of regional and international economy. It was not a perfect society by any means, with drunkenness and violence part of the day-to-day experiences of its residents, as well as its complex relationships with the indigenous population generally known today as the Lenape, and the slave-trading of the Africans (though some could own land in what is now known as Greenwich Village), but it was distinctly tolerant and highly diverse for any European settlement in North America. Its laws were guided by the 1579 Union of Utrecht’s principles of “freedom of conscience” As Russell Shorto notes in his recent book “Taking Manhattan”, all this might have come to an end with the British taking of New York in 1664. But the then Governor of New Amsterdam, Petrus Stuyvesant, surrendered to the invading English ships – without a shot of cannon fire - both to save the infrastructure of the village, and the social society that its residents – at that point 9,000 people in New Netherlands overall – had shaped and lived by. Renamed New York – after the Duke of York later to become King James II – the entrepreneurial and tolerant spirit of New York was saved - and arguably – the future spirit of America. Religious freedom, individual rights, private entrepreneurism, etc. endured in New York prior to the American Revolution over a century later.
Moderators
Abby Suckle, FAIA, Co-Chair AIANY Architecture Dialogue Committee, Vice President of the Lower Manhattan Historical Association, President of cultureNOW
Rutger Huiberts, AIA, ARB, Director, KPF, Co-Chair AIANY Architecture Dialogue Committee
Welcome
Barry Nieuwenhuijs, Deputy Consul General at the Consulate General of the Kingdom of the Netherlands in New York
- Francine Houben, Founding Partner, Mecanoo (Delft, The Netherlands)
- Winka Dubbeldam, Founding Partner, Archi-Tectonics (New York, NY)
- Florian Idenburg, Managing Principal, Founding Partner, SO–IL (Brooklyn, NY)
- Rijk Rietveld, Founder, Rietveld Architects (New York, NY)
Francine Marie Jeanne Houben is a Dutch architect who graduated with cum laude honors from the Delft University of Technology. She is the founding partner and creative director of Mecanoo architecten, an architecture firm based in Delft, The Netherlands.
Houben’s work spans a wide range of projects, including universities, libraries, theaters, residential areas, and museums. Her approach to architecture combines social, technical, playful, and human aspects of space-making. She is particularly known for her design of libraries, including the Library of Birmingham and the refurbishment of the Martin Luther King Jr. Memorial Library in Washington, D.C.
Houben has received numerous accolades for her work, including the 2014 Woman Architect of the Year award by the Architects’ Journal.
Mecanoo is a renowned Dutch architecture firm founded in 1984 and based in Delft, Netherlands, with additional offices in New York, London, and Kaohsiung. Led by Creative Director Francine Houben, the firm is known for its human-centered design philosophy, which balances People, Place, and Purpose. Mecanoo’s diverse portfolio spans libraries, cultural centers, housing, transportation hubs, and civic buildings—each shaped by context, sustainability, and social impact.
Signature projects include the Library of Birmingham, Delft Railway Station, Martin Luther King Jr. Memorial Library in Washington, D.C., and the National Kaohsiung Center for the Arts in Taiwan. With a multidisciplinary team and a commitment to inclusive, futureoriented design, Mecanoo continues to shape meaningful spaces around the world.
Winka Dubbeldam, March, MsAAD, is the founder and partner of Archi-Tectonics NYC, LLC, a WBE-certified firm with offices in the U.S., the Netherlands, and China. Known for award-winning, sustainable design, her studio has completed a wide range of mixed-use, residential, wellness, and retail projects—including flagship stores for Ports1961 in London, Paris, and Shanghai. Archi-Tectonics won the Asian Games Design Competition for a 116- acre eco-park and hybrid stadium complex in Hangzhou, China, which opened in 2023 and has since been repurposed as a civic hub. The project garnered multiple international awards, as did her 512GW Townhouse, honored by AIA, SARA, and others.
Appointed as Director and CEO of SCI-Arc Los Angeles, starting in September 2025, Dubbeldam previously chaired the University of Pennsylvania’s Department of Architecture (2013–2023), where she also led the ARI Lab. She has taught at Columbia, Cornell, and Harvard, and was named one of Design Intelligence’s 30 Most Admired Educators in 2015. Dubbeldam serves as External Examiner at the Architectural Association and Bartlett UCL, sits on several international award juries, and recently joined Bogotá’s Architecture Biennale 2025 as an advisor. Her work is featured in global publications and monographs, with a fifth, Monsters & Mutants (Park Books), forthcoming in Fall 2025.
Archi-Tectonics is a WBE-certified architecture and design studio founded in 1994 by Winka Dubbeldam, with offices in New York City, Amsterdam, and Hangzhou. Led by Dubbeldam and partner Justin Korhammer, the firm is known for its innovative, multidisciplinary approach that blends advanced digital design, rigorous research, and sustainable fabrication methods. Archi-Tectonics works across scales—from objects to buildings to urban systems—creating concept-driven environments that prioritize performance, equity, and ecological intelligence. Their portfolio includes award-winning projects such as the Asian Games Eco Park and Hybrid Stadiums in Hangzhou, the 512GW Townhouse, and flagship retail spaces for Ports1961. With a commitment to design excellence and future-facing solutions, Archi-Tectonics delivers architecture that is both imaginative and enduring.
Florian Idenburg is a globally recognized architect with over two decades of experience, particularly known for his innovative work in residential architecture. After honing his skills in Amsterdam and Tokyo, he co-founded SO–IL in New York in 2008 with Jing Liu. Florian has made significant contributions to multifamily housing in Brooklyn, where he has designed a number of widely recognized projects that push the boundaries of traditional typologies. His work spans both market-rate and affordable housing, demonstrating a unique ability to innovate within the constraints of market realities.
Florian’s expertise lies in re-imagining residential spaces, creating environments that enhance the quality of life for their inhabitants. His projects are marked by a keen intuition for the interplay of form, material, and light, transforming imaginative concepts into tangible, livable spaces. His approach to housing design is captured in the book In Depth: Urban Domesticities Today, which explores how SO-IL “hacks” traditional codes, cores, courts, and corridors to promote well-being and community in urban living. Through his thoughtful approach and collaborative spirit, Florian continues to influence the future of residential architecture, in urban contexts like Brooklyn and beyond.
In recognition of his contributions to architecture, Florian has received several prestigious awards, including the Charlotte Köhler Prize from the Prince Bernhard Culture Fund in 2010, the Architecture Award from the American Academy of Arts and Letters in 2022, and the United States Artists Fellow Prize in 2022. He is a registered architect in the Netherlands and an International Associate of the American Institute of Architects.
SOLID OBJECTIVES IDENBURG LIU (SO–IL) believes in open, thoughtful, and humanistic architecture that creates meaningful cultural and social impact. The studio is dedicated to designing transformative arts and civic projects that enrich communities and the environment. Founders Florian Idenburg and Jing Liu met in Tokyo in 2001 and formed SO–IL in New York City in 2008 with a vision of a global practice that merges craft and detail-oriented construction with intellectual rigor and a distinct aesthetic. The studio of skilled and committed architects is based in New York and Amsterdam and has cultivated a diverse international portfolio of critically-acclaimed projects. Staying true to its founding ideology, SO–IL continues to play a leading role in the wider dialogue of architecture today through building, education, and publishing.
Rijk Rietveld Rijk Rietveld grew up working in his father’s architecture office. He spent his formative years at the Academy of Building Arts in Amsterdam. To fulfil an academic internship, he chose the office of Herman Hertzberger and remained there for many years where he became the head designer of an international practice. Being part of Structuralist group of architects with Aldo van Eyck and Jan Rietveld was an especially memorable experience. Rijk Rietveld worked for twelve years in the Amsterdam office of Herman Hertzberger before moving to New York In 1986. He became an Associate Partner of Richard Meier and Partners in 1992, where he was responsible for the design and execution of the Central Library and City Hall in The Hague, the Canal Plus headquarters in Paris, and the headquarters of Compaq in Houston.
In 1996 Rijk went on to work for I.M. Pei on the design of the Museum for German History in Berlin. Rijk Rietveld has lectured at many European and American Universities including Berkeley, Scy-Arc, MIT, Penn and Columbia. He was an Assistant Professor at Virginia Tech and is a registered architects in New York and the Netherlands. Currently, Rijk and Margaret work on cutting edge, environmental and nature-inclusive designs in the Greater New York area and continuing work in the Netherlands with projects in London, Paris and Italy.
Since its founding in 1993, Rietveld Architects has conceived public and private spaces that provide a fresh take on what’s modern. With associates in Amsterdam and Argentina, the New York-based firm serves as a laboratory for design invention where new notions of living, working, and building are evaluated and explored. Through research alliances with the world’s foremost building and engineering experts, Rietveld Architects has advanced notable building innovations, including the world’s thinnest four-story curtain wall façade for the InHolland College building at Delft University. Rietveld Architect’s pioneering approach to design, construction, and reuse have garnered it numerous honors, including awards from the AIA and SARA, as well as the Top Ten Façade Innovation Award. While high-tech thinking informs all its projects, so too does a high-touch sensibility. In fact, Rietveld Architects has won acclaim for its supremely luxurious designs, expertly curated to suit the taste and requirements of its clients. Clients include international developers and corporations, municipal governments, universities and schools. Residential architecture in all typologies— affordable housing, high-rise towers, and private homes—is a key focus of the firm.
Design Innovations: A Panorama of Dutch Architecture Today
While what we now call New York City was glimpsed by Giovanni da Verrazzano (an Italian) who was sailing the coast of North America on behalf of the King of France in 1524, and explored by Henry Hudson (an Englishman) on behalf of the Dutch East India Company looking for a northwest passage to Asia up the river eventually named for him, it was first settled by the Dutch in 1624 – initially on what we now call Governor’s Island - and later at the tip of what we now call Manhattan. The Dutch village of New Amsterdam was established by the newly created Dutch West India Company as part of the regional colonization – and fur trading center - of New Netherlands. Unlike the nearby religious colony established in 1620 in Massachusetts by the Pilgrims (the Puritans), New Amsterdam brought with it the unique social norms of its European counterpart – Amsterdam itself – with a level of cultural and religious tolerance the was unusual in Europe at the time. And business – what we now call capitalism – was its primary purpose. As such, over its 40-year legacy, New Amsterdam welcomed a hugely diverse group of settlers including those of Dutch, French, German, Jewish, African, and South American descent, to work. It established itself as a center of regional and international economy. It was not a perfect society by any means, with drunkenness and violence part of the day-to-day experiences of its residents, as well as its complex relationships with the indigenous population generally known today as the Lenape, and the slave-trading of the Africans (though some could own land in what is now known as Greenwich Village), but it was distinctly tolerant and highly diverse for any European settlement in North America. Its laws were guided by the 1579 Union of Utrecht’s principles of “freedom of conscience” As Russell Shorto notes in his recent book “Taking Manhattan”, all this might have come to an end with the British taking of New York in 1664. But the then Governor of New Amsterdam, Petrus Stuyvesant, surrendered to the invading English ships – without a shot of cannon fire - both to save the infrastructure of the village, and the social society that its residents – at that point 9,000 people in New Netherlands overall – had shaped and lived by. Renamed New York – after the Duke of York later to become King James II – the entrepreneurial and tolerant spirit of New York was saved - and arguably – the future spirit of America. Religious freedom, individual rights, private entrepreneurism, etc. endured in New York prior to the American Revolution over a century later.
- Jos van Eldonk, Partner Architect, Common Affairs (Amsterdam)
- Evert Klinkenberg, Founding Partner, BETA (Amsterdam)
- Jan Knikker, Partner, Director of Strategy, MVRDV (The Randstad)
- Stefan Prins, Partner, Powerhouse Company (Rotterdam)
- Dikkie Scipio, Founding Partner, KAAN Architecten (Rotterdam)
- Erikjan Vermeulen, Head of Architecture, Partner, Concrete Amsterdam (Amsterdam)
- Frans van Vuure, Senior Architect, Managing Director, UNS (Amsterdam)
Panel Discussion, Questions & Closing Remarks
Jos van Eldonk is partner architect at the Amsterdam-based architectural firm Common Affairs. He primarily works on urban and architectural transformation projects. His passion lies in giving structures a second, or even a third, life. Imagine and connect!
Common Affairs is a relatively young firm, celebrating its ninth anniversary in 2025. Our work focuses on retail, housing, transformation, and the redevelopment of inner cities and industrial areas. Every project inspires us through its unique location, program, and client. For each client, we seek the most exciting and most fitting solution. With every assignment, we explore the past and the future, the everyday and the specific. We study the people, their relationships and their habits. Cities and buildings are rooted in the unique quality of the place, they are created in the interaction between people. It is in this exchange between place and person that real life emerges: Common Affairs.
Common Affairs creates uncommon architecture for everyday life. We design striking buildings and places that people can truly make their own, places with room for both the individual and the collective, for similarity and difference. We believe that good design strikes a balance between vision, imagination, and functionality. This is reflected in the layered nature of our work. We weigh up interests and challenge. What we create is as surprising as it is familiar. It feels right and it stands out.
Contributing to a sustainable society is a given for Common Affairs. The buildings and cities we create are designed for a sustainable future, both environmentally and socially. Our designs are built to last, to age gracefully, and to be easy to maintain. We have a preference for bio-based and circular design. We are acutely aware of the environmental impact of construction. In every project, we engage with stakeholders to explore ways to reduce that impact and to reuse buildings or their components wherever possible.
Evert Klinkenberg studied architecture at TU Delft and ETH Zürich. After graduating in 2008 he worked at Herzog & de Meuron in Basel on projects in New York, Beijing, London, Bordeaux and Basel. Additionally he taught design studios at ETH Zürich and TU Delft. After 10 years in Switzerland, he returned to the Netherlands, where he co-founded BETA in 2015.
BETA was founded in 2015 in Amsterdam by partners Evert Klinkenberg and Auguste van Oppen. Before starting their own practice, they gained broad professional experience both locally and internationally.
The studio focuses on architecture and research within the contemporary city, using an investigative approach that places people and social structures at the center. Many of their projects are shaped by prior research, while built work often leads to new inquiries into types and programs. The office investigates the performative nature of architecture for optimal effect in spatial use, architectural expression, and resource efficiency.
In addition to housing, BETA works on public buildings and urban design across the Netherlands and Europe, and has received recognition through competitions and awards including the Amsterdam Architecture Prize in 2018 and 2025.
Jan Knikker joined MVRDV in 2008. Before this he started his career as a journalist, and then shaped the public image of OMA for nearly a decade. As Partner at MVRDV, Jan leads the Contracts, Business Development and Public Relations efforts, forming a fast and strategic studio that includes a strong visualisation team and the practice’s sustainability team. He leads MVRDV’s branding efforts and has overseen the practice’s rapid expansion into new markets, focusing on solutions for global issues through its architecture and urbanism. He has worked on many publications and exhibitions, including the book MVRDV Buildings.
Jan regularly lectures internationally, at commercial and academic venues. He writes for various publications and was Deputy Editor of Domus 2019. Jan is currently member of the Denkmal & Gestaltungsbeirat of the city of Wiesbaden, Germany (Esthetical and Heritage Council). He is a member of the HNI Heritage Network, led the online design magazine Dafne, and from 2007 to 2011 was a member of the International Projects commission of the Netherlands Architecture Funds.
MVRDV, an architecture and urban design firm based in Rotterdam, Netherlands, with additional offices in Berlin, Paris, New York, and Shanghai, was founded in 1993 by Winy Maas, Jacob van Rijs, and Nathalie de Vries—whose initials form the name MVRDV—the firm is known for its bold, experimental designs and data-driven approach to urban challenges.
Their work spans housing, cultural institutions, public spaces, and large-scale urban planning. Notable projects include the Markthal in Rotterdam, the Dutch Pavilion at Expo 2000, and the Valley tower in Amsterdam. MVRDV often blends playfulness with pragmatism, aiming to create spaces that are both imaginative and socially responsive.
Stefan Prins is a Partner at Powerhouse Company. He is responsible for public projects and complex inner city developments and manages a team that specializes in these typologies. He leads the development and implementation of complex timber solutions in design processes, while ensuring the alignment of all stakeholders. Prins regularly gives lectures or leads design studios at Universities, such as the Academy of Architecture in Groningen and Rotterdam.
Powerhouse Company is an international architectural firm rooted in the heart of Rotterdam, the Netherlands, with offices in Oslo and Munich. Since their establishment in 2005, they’ve grown into a multidisciplinary, forward-thinking team of over 100 talented professionals.
Founder Nanne de Ru is joined by an esteemed leadership team, including Paul Stavert, Stefan Prins, Sander Apperlo, Johanne Borthne, Albert Takashi Richters, and Emma Scholten. Together, they forge ahead into the future of architecture, driven by a shared passion for innovation and design excellence.
The Powerhouse Company portfolio consists of a diverse range of projects that reflect the firm’s dedication to timelessness, beauty, and the quality of life for the users of these projects. Their work includes transformation projects, villas, future-proof workspaces, residential complexes, custom interior designs, and impactful public projects. From awe-inspiring residences that seamlessly blend with nature to sustainable mixed-use developments that redefine cityscapes. The team carefully crafts their projects into wellbalanced designs through in-depth research of the historical and future context.
Dikkie Scipio is a Professor of Architecture at FH Münster and one of the Founding Partners at KAAN Architecten. She specializes in intricate undertakings and processes, with a particular focus oncraftsmanship within architecture, the concept of beauty and re-imagining heritage in contemporary times. She seamlessly integrates building and expansion with preservation, showcasing her commitment to respecting existing structures and historical significance.
KAAN Architecten is a Rotterdam-based architectural firm operating globally across the fields of architecture, urbanism, and built environment research, with additional offices in New York (2020), São Paulo (2015), and Paris (2019).
Led by Kees Kaan, Vincent Panhuysen, and Dikkie Scipio, the studio is home to an international, multidisciplinary team of architects, landscape architects, urban planners, engineers, and design specialists. The firm embraces cross-disciplinary collaboration as a catalyst for critical discourse and design excellence. In recent years,
KAAN Architecten has developed a distinctive methodology rooted in a narrative-driven design process, which unfolds across three key pillars: process design, customized to the unique goals of each project; design as a communication tool, ensuring clarity and inclusivity throughout development; and integrated sustainability, embedding principles like material circularity, climate resilience, and user well-being from the earliest stages. This integrated approach has proven especially effective in delivering large-scale, complex projects that unite functional longevity, spatial quality, and commercial value in architecture and the public realm.
Erikjan Vermeulen (born April 2, 1973, in Texel, the Netherlands) is a Dutch architect and co-founder of Concrete Architecture, established in 2006 alongside Rob Wagemans. With a background rooted in both practice and design innovation, Vermeulen brings decades of experience across architecture and urban development.
He earned his Bachelor’s degree in Architecture from the HTS University of Construction in Utrecht in 1995, followed by a Master’s in Architecture from the Academy of Architecture in Amsterdam, completed in 2001. During his studies, he also participated in a formative 30-day Bauhaus workshop in Dessau in 1994.
Vermeulen’s early career included roles at leading Dutch firms, working as an architectural designer at Sluijmer en van Leeuwen Architects (1995–1997), project leader at Meijer en van Schooten Architects (1997–1999), and project architect at Arons en Gelauff Architects (1999–2003). In 2003, he founded his own studio, Erikjan Vermeulen Architects, before joining forces at Concrete to help shape distinctive, experience-driven spaces around the world.
Concrete Amsterdam is a multidisciplinary interior and architecture studio. Developing innovative concepts since 1997, that transcend traditional boundaries in architecture, interior design, urban design, branding, and conceptual programming. Concrete prioritizes ‘people before buildings’, shaping environments that seamlessly integrate with human life, across hospitality, housing, public buildings, retail, leading to innovative solutions globally.
Frans van Vuure is a globally recognized architect, urban designer, and Managing Director of UNS Austin, with over 30 years of experience delivering award-winning, peoplecentered infrastructure and transit projects. Known for leading transformative efforts like the Austin Light Rail, LAX modernization, and urban mobility initiatives in Houston and Detroit, his work blends design vision with community impact. With projects ranging from the Wasl Tower in Dubai to Kutaisi Airport in Georgia, Frans excels at uniting international teams to realize sustainable, city-defining architecture that advances both local priorities and long-term urban goals.
UNS was founded in 1988 by Ben van Berkel and Caroline Bos. From bridges to public buildings, homes to workplaces, and exhibitions to urban developments, our work spans every scale and discipline. We see every project as an opportunity to shape the way people live, work, and connect. Our name, UNS, stands for United Network Studio, a statement of our approach and belief in the power of collaboration. By uniting diverse perspectives, we create spaces that challenge conventions, inspire new ways of thinking, and push boundaries to design a better future.
We believe in the power of design to create change. With a clear understanding of every project’s economic requirements and constraints, our goal remains to design socially, sustainably, and ethically responsible environments. We are self-critical as an organisation, constantly striving to improve and evolve. We apply our expertise to deliver far more than just architecture. Our teams generate fresh ideas and innovative solutions to tackle today’s most pressing challenges. We challenge the status quo, collaborating with clients, partners, and industry experts to contribute to a greener, healthier, and smarter built environment. By doing so, we aim to empower users and foster stronger, future-ready communities.


